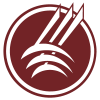Design Drafting Technology AAS
What is Design Drafting Technology?
Are you passionate about design, engineering, and technology? Design Drafting Technology is a highly technical field that blends computer-aided design (CAD), technical drawing, and 3D modeling to create essential blueprints for buildings, machinery, and infrastructure. This program provides the fundamental skills needed for careers in civil engineering, mechanical engineering, and architectural drafting.
At MSU-Northern, you’ll develop expertise in CAD software, technical animation, and simulation, ensuring you’re prepared for real-world drafting and design challenges. Whether you’re interested in architecture, mechanical systems, or structural design, this program equips you with the tools to turn concepts into reality.
Why Choose the Design Drafting Technology Program?
MSU-Northern’s Design Drafting Technology program offers a comprehensive curriculum that goes beyond traditional CAD training. You’ll explore technical animation, simulation, CAM, and multimedia design, giving you a competitive edge in today’s drafting and design industries.
With two state-of-the-art CAD labs, hands-on learning opportunities, and an emphasis on student driven projects, you’ll graduate with the technical skills and analytical foundation you need to excel in drafting and design careers.
Here are some of the things you'll learn:
- Use CAD software to create technical drawings and 3D models
- Apply technical animation and multimedia design techniques
- Understand geometry, trigonometry, and physical science as they relate to drafting
- Master structural, civil, and architectural drafting principles
- Apply real-world drafting skills through project-based learning and lab work
MSU-Northern offers cutting-edge training facilities, including two specialized CAD labs and an Authorized Mastercam Training Center, giving students access to industry-standard tools and software. With a curriculum aligned to industry needs, graduates are job-ready and prepared for roles in architecture, civil engineering, mechanical design, and beyond.
At MSU-Northern, you’ll learn from industry-experienced faculty with backgrounds in civil, mechanical, and architectural drafting. Our program integrates the latest drafting technologies, ensuring that you gain experience with current industry tools and software.
With hands-on training in areas like technical animation and simulation, you’ll be ready for a variety of careers that combine creativity with technical expertise. Our graduates have gone on to work with engineering firms, architecture companies, and government agencies, where their versatile drafting and technical illustration skills are in high demand.
A degree in Design Drafting Technology opens doors to exciting careers in technical design, engineering, and architecture. Whether you’re creating detailed models, drafting technical plans, or assisting engineers in product development, this degree provides the specialized knowledge and hands-on training needed to succeed.
| Career | Description | Median Salary* |
|---|---|---|
|
Architectural Drafter |
Prepares detailed drawings of architectural and structural features of buildings for construction projects. | $53,742 |
| Civil Engineering Technician | Assists civil engineers in planning and designing infrastructure projects, including preparing drawings and topographical maps. | $56,590 |
| Mechanical Drafter | Develops detailed design drawings and specifications for mechanical equipment and devices. | $69,920 |
| CAD Technician | Utilizes computer-aided design software to create detailed schematics and technical drawings for various industries. | $56,189 |
| Structural Drafter | Prepares detailed drawings and plans for structures, ensuring they comply with specifications and building codes | $78,762 |
| Technical Illustrator | Creates detailed and accurate illustrations to visually represent information, often for technical manuals or publications. | $67,695 |
*Please note that the salaries provided here are for illustrative purposes only and are general estimates based on various data sources. Salaries can vary based on factors such as location, experience, and specific employer. For the most accurate and up-to-date information, consulting industry-specific reports or professional organizations is recommended.
The Academic Map provides a clear semester-by-semester breakdown of courses required to complete the program.
Example Courses:
- CAD/CAM
- Machine Drafting
- Manufacturing Processes of Materials
- Applied Strength of Materials
Our Financial Aid team is here to support you in overcoming financial barriers and unlocking opportunities. Learn about scholarships, grants, loans, work study, and federal aid.
For estimated tuition/fees, residence hall rates and more, see the 2025-2026 Estimated Costs of Attendance document, and for detailed tuition and fee costs including course fees, see the Tuition and Fees page.
Additional Program Costs
Machining/Measurement Tools: approximately $200
CNC Machine: approximately $150
Capstone Course Project: Varies depending on project
Aaron Riggin
Office: Brockmann Center 210 R
Phone: (406) 265-3778






